Sold
9101-9105 Rue Centrale
Montréal (LaSalle) H8R2J8
Triplex | MLS: 10445204
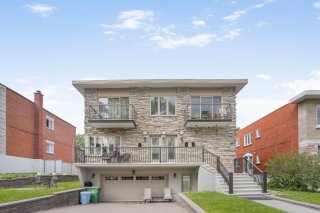
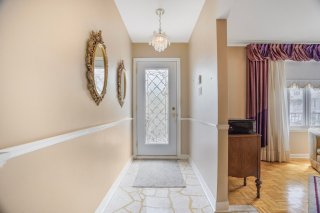
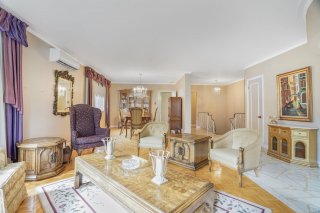
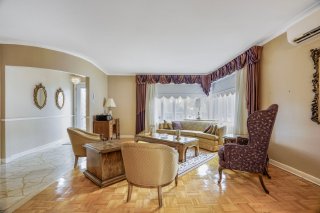
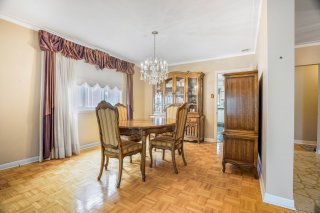
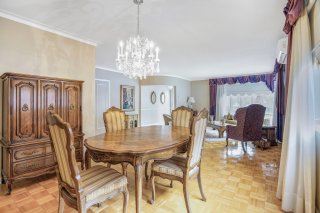
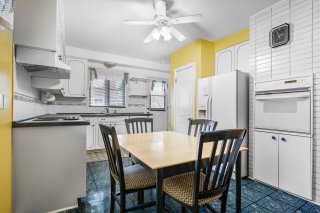
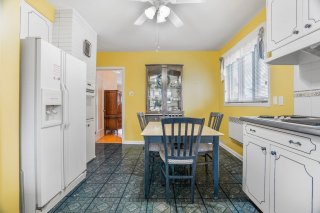
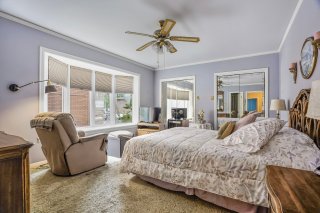
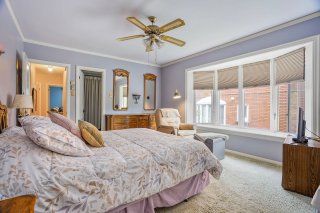
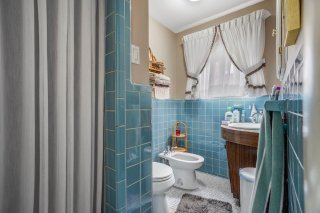
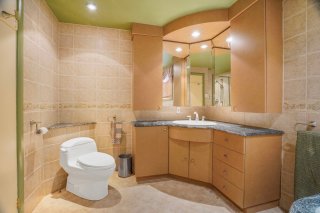
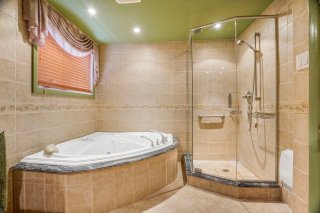
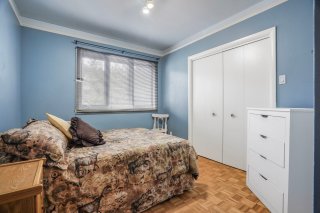
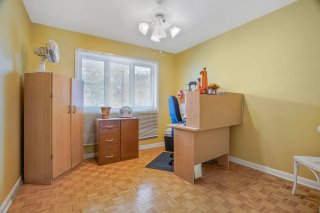
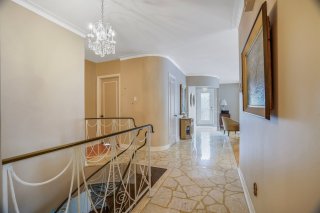
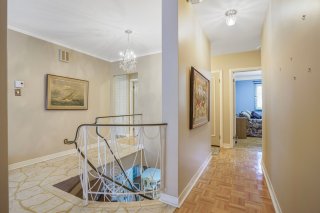
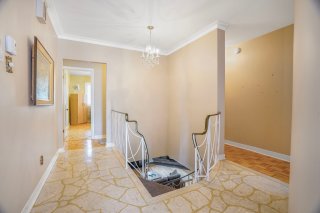
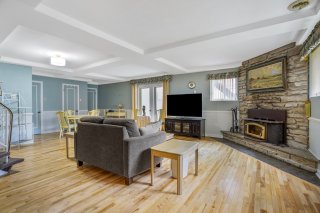
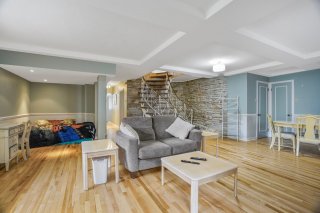
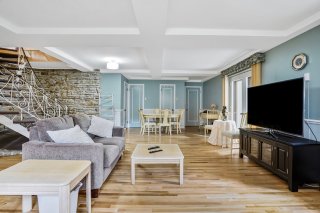
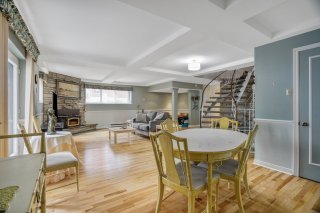
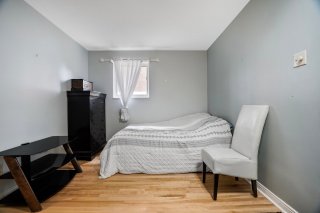
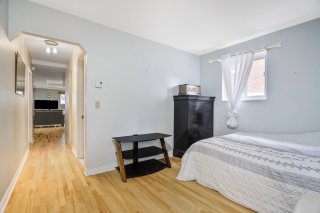
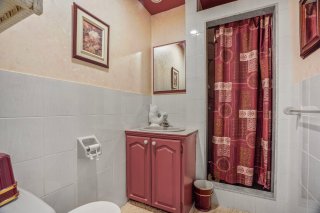
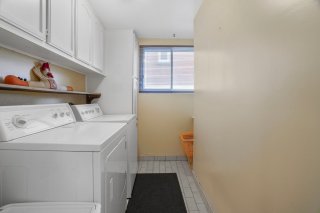
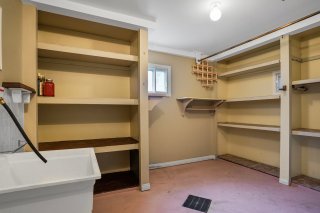
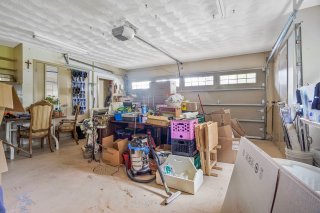
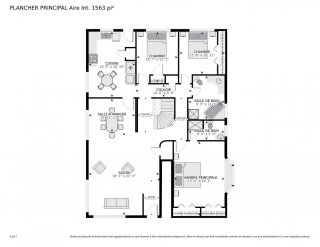
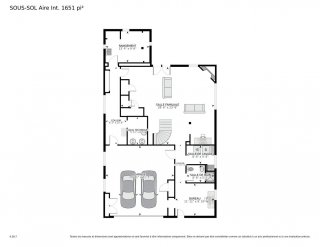
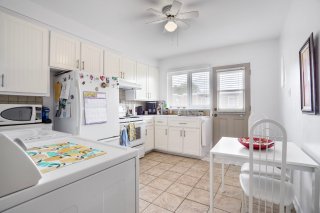
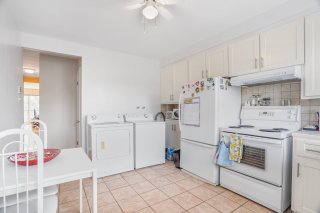
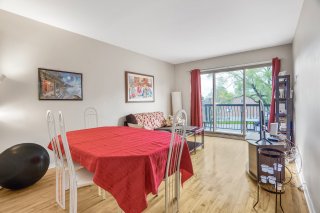
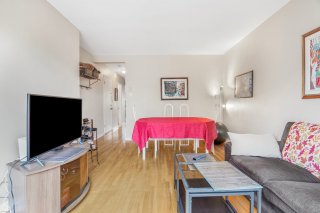
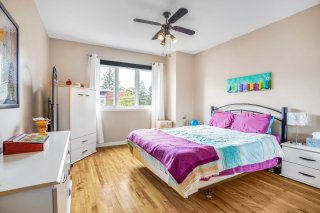
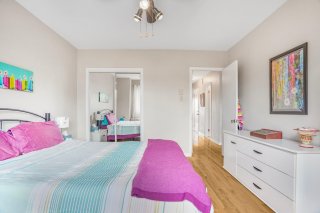
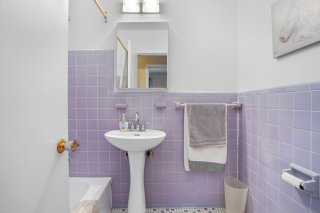
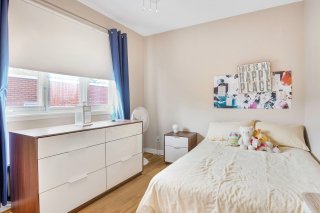
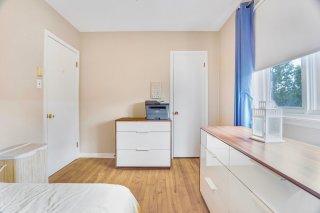
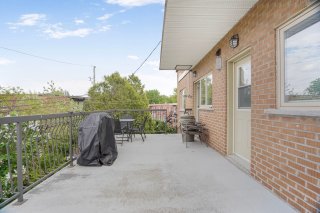
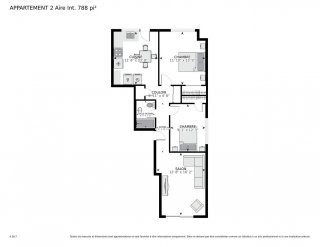
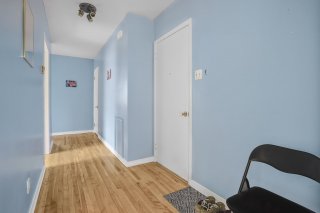
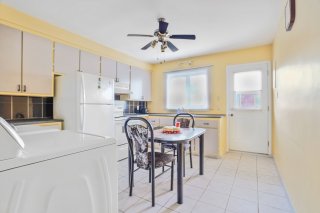
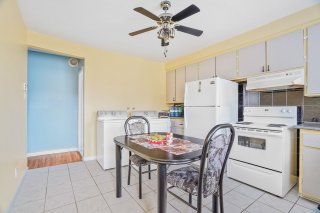
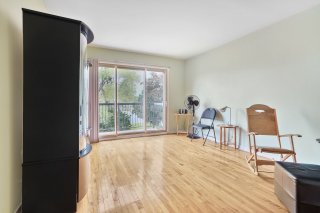
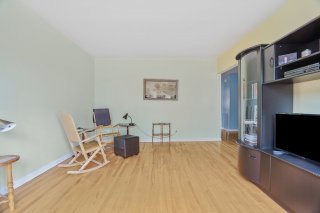
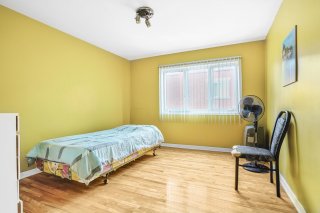
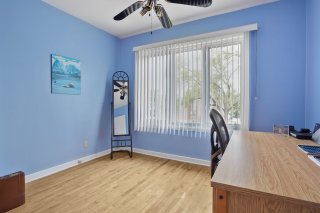
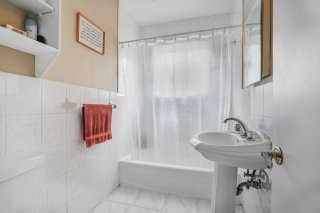
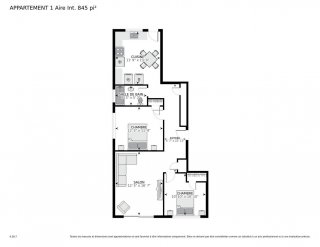
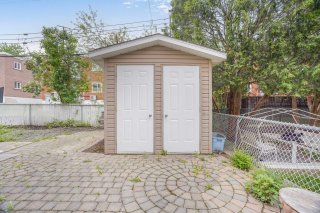
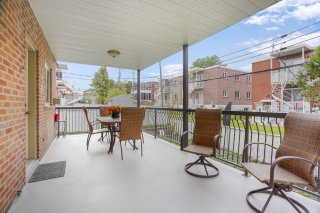
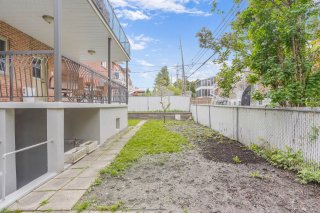
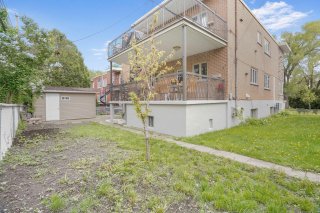
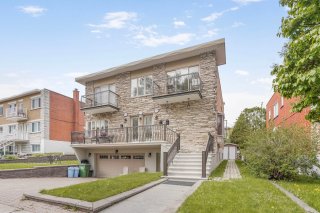
Description
Room Details
| Room | Dimensions | Level | Flooring |
|---|---|---|---|
| Primary bedroom | 13 x 19.2 P | Ground Floor | Carpet |
| Bedroom | 10.7 x 13.1 P | Ground Floor | Parquetry |
| Bedroom | 11.8 x 10.11 P | Ground Floor | Parquetry |
| Kitchen | 10 x 16.10 P | Ground Floor | Linoleum |
| Dining room | 11.11 x 8.7 P | Ground Floor | Parquetry |
| Bathroom | 9.3 x 11.3 P | Ground Floor | Ceramic tiles |
| Living room | 11.1 x 21.3 P | Ground Floor | Parquetry |
| Bathroom | 9.3 x 5 P | Ground Floor | Ceramic tiles |
| Cellar / Cold room | 13.4 x 9.6 P | Basement | Concrete |
| Bathroom | 8.6 x 5.3 P | Basement | Ceramic tiles |
| Bedroom | 11.11 x 9.10 P | Basement | Wood |
| Laundry room | 8.6 x 5.8 P | Basement | Ceramic tiles |
| Family room | 28.6 x 23.8 P | Basement | Wood |
Characteristics
| Basement | 6 feet and over, Finished basement, Separate entrance |
|---|---|
| Bathroom / Washroom | Adjoining to primary bedroom |
| Driveway | Asphalt |
| Roofing | Asphalt shingles |
| Proximity | Bicycle path, Cross-country skiing, Daycare centre, Elementary school, High school, Hospital, Park - green area, Public transport |
| Siding | Brick, Stone |
| Garage | Double width or more, Heated |
| Heating system | Electric baseboard units, Radiant |
| Heating energy | Electricity |
| Parking | Garage, Outdoor |
| Sewage system | Municipal sewer |
| Water supply | Municipality |
| Foundation | Poured concrete |
| Zoning | Residential |
Overview
| Liveable Area | N/A |
|---|---|
| Total Rooms | 13 |
| Bedrooms | 4 |
| Bathrooms | 3 |
| Powder Rooms | 0 |
| Year of construction | 1963 |
Building
| Type | Triplex |
|---|---|
| Style | Detached |
| Dimensions | 48x36 P |
| Lot Size | 5483 PC |
Expenses
| Municipal Taxes (2025) | $ 6625 / year |
|---|---|
| School taxes (2024) | $ 838 / year |

Luc De Grasse
9515 Boulevard LaSalle, LaSalle, QC, Canada
ldegrasse@sutton.com
(514) 364-3315
